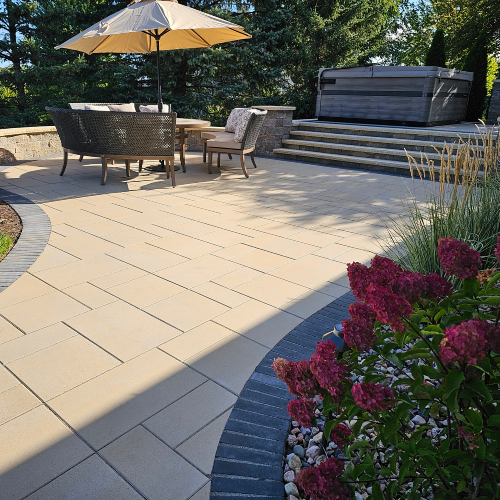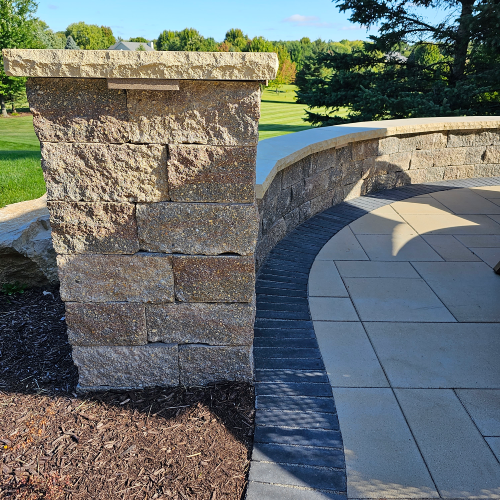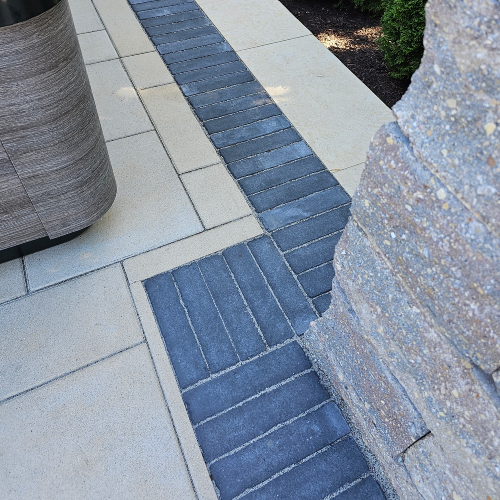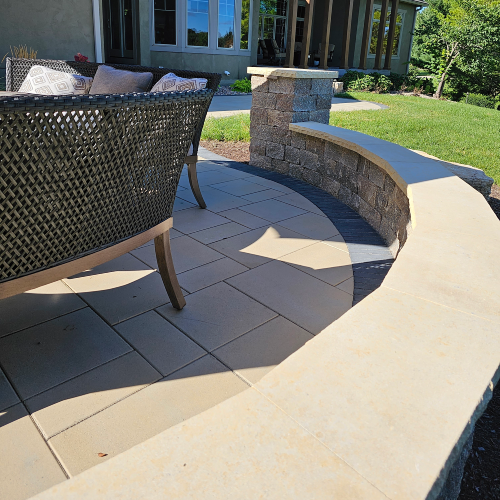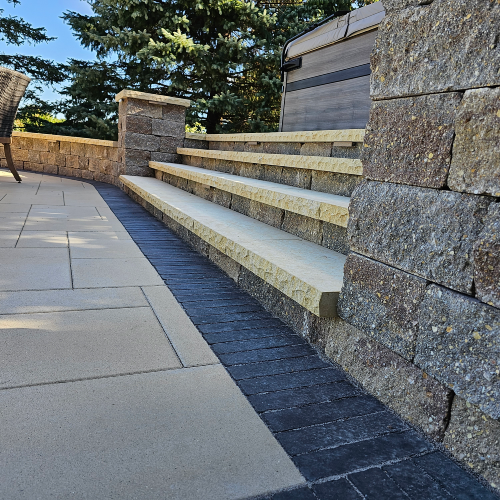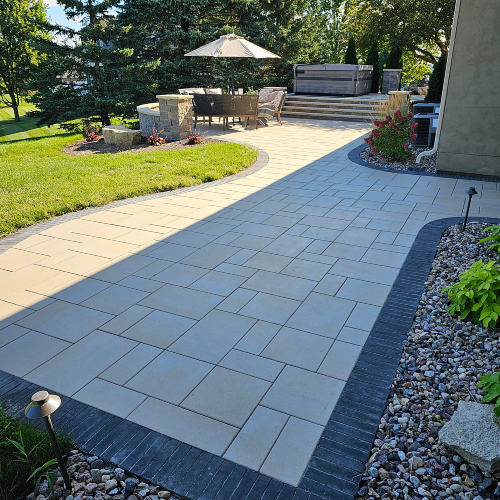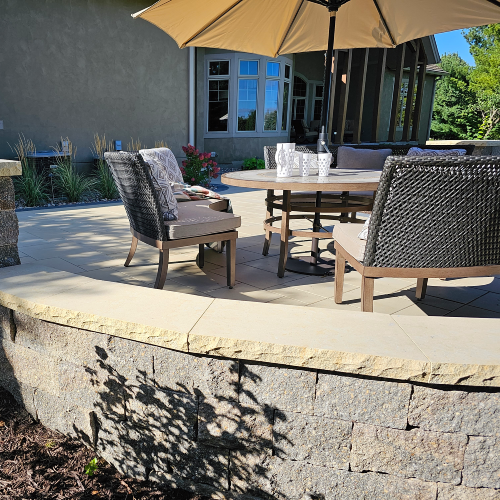
Multi Level Paver Patio Built for Everyday Living
What Is a Multi Level Paver Patio and Why Might You Want One in Wisconsin?
A multi level paver patio is the perfect solution for sloped yards or families who want distinct zones to relax, eat, and unwind outdoors—all with long-lasting beauty and function.
When a young family in Verona, WI, was ready to upgrade their outdoor space, they turned to Carrington Lawn & Landscape for a solution that would blend beauty, function, and durability. The result? A multi-level paver patio that blends seamlessly with their home—complete with zones for dining, relaxing, and soaking in the hot tub.
Why This Multi-Level Patio Was the Right Fit for the Family
This patio was more than just an upgrade—it was a smart solution for a sloped yard and a growing family. The design:
- Transformed the uneven backyard into two distinct, usable zones
- Created a safe and stylish place for kids to explore and play
- Delivered low-maintenance beauty with premium materials
- Added a year-round relaxation spot with a custom hot tub area
What Features Were Included in This Multi-Level Paver Patio Project?
This Verona project included a variety of thoughtful features that combine comfort, structure, and visual appeal:
- Unilock Beacon Hill™ Smooth paver patio
- Upper dining area and lower hot tub zone
- Decorative columns and seat walls for spatial definition
- Elevation transitions with built-in steps and grading
- FX Luminaire lighting for ambiance and safety
- Subsurface drainage system to manage runoff
- Softscape accents and shrub borders
- Electrical hookup for the hot tub
What Materials Were Used for This Paver Patio Project?
We selected every product with performance and aesthetics in mind, ensuring a patio that stands up to Wisconsin’s seasonal swings:
- Pavers: Unilock Beacon Hill Smooth
- Banding Accent: Unilock Mattoni™
- Wall System: Unilock Estate Wall™
- Caps & Coping: Silverdale Limestone
- Lighting: FX Luminaire (path, wall, and uplighting)
- Drainage: Below-grade water redirection system (NDS components)
What Made This Paver Patio Project Unique
This project showcases how great design can enhance both beauty and usability. Two distinct zones—one for dining and one for the hot tub—are connected by a central stair feature that encourages natural flow through the space. A blend of curved edges and clean lines brings both softness and structure, while seat walls create functional separation and additional seating.
The entire space transitions effortlessly from the home to the surrounding yard, making it feel like a true outdoor extension of the living space. Best of all, when we returned for a follow-up photoshoot a year later, the patio still looked crisp, clean, and ready for entertaining.
Tackling the Tricky Stuff
A big part of what made this project successful was the attention to detail during installation. Working with elevation changes means you have to think several steps ahead—literally. Our team took the time to get every element just right. Here’s how we tackled the challenges:
- Mapped and graded elevations carefully to ensure smooth transitions between levels
- Accounted for paver height variations, which can add up over time and affect the final layout
- Engineered a subsurface drainage system to move water safely away from the home
- Coordinated with an electrical subcontractor for a safe and seamless hot tub connection
- Monitored and adjusted during installation to keep the surface clean, even, and long-lasting
And when a small paver defect showed up during the one-year follow-up? No problem. We replaced it without hesitation—because great customer service doesn’t stop when the project ends.
Project Location & Access
Located in Verona, Wisconsin, just outside Middleton, this project benefited from easy site access and great collaboration with the client. Our team was able to move efficiently through every stage of the install—from excavation and grading to lighting and final plantings.
How This Patio Will Grow with the Family
Built with the future in mind, this space adapts as the family’s needs change:
- A dining zone perfect for gatherings now and later
- A hot tub that adds four-season relaxation
- Flat, open surfaces are safe for young kids and versatile enough for teens
- A layout that supports casual get-togethers or quiet evenings
How the Client Found Us
This project came to us through a referral from a past client just down the street—proof that quality work gets noticed. That personal connection—along with our responsive follow-up care—made this project a great fit from start to finish.
Thinking About a Multi-Level Paver Patio?
If you’re dreaming of a backyard that feels like a natural extension of your home, we’d love to help bring it to life. Whether your yard is flat or sloped, big or small, our team can design a custom patio that fits your lifestyle.
Contact Carrington Lawn & Landscape to get started on your own multi-level paver patio in the Madison area.
FAQs
What is a multi-level paver patio?
It’s a patio with multiple tiers or zones, often connected by steps, designed to work with sloped yards and create separate spaces for different uses like dining, hot tubs, or fire pits.
Can you help with drainage and electrical?
Absolutely. We handle drainage solutions in-house and coordinate with licensed subcontractors for electrical work like hot tub hookups.
Are multi-level paver patios durable in Wisconsin’s climate?
Yes! We use high-performance pavers and materials designed to hold up through all four seasons.
Do you serve Verona and Middleton?
We sure do. Carrington Lawn & Landscape proudly serves the greater Madison area, including Verona, Middleton, and surrounding communities.



