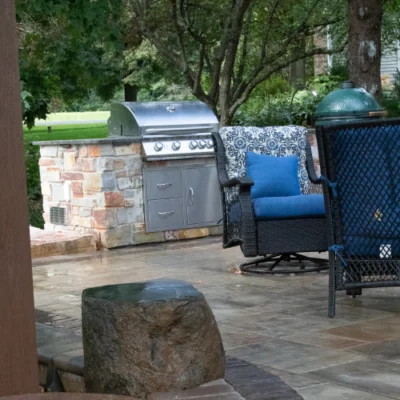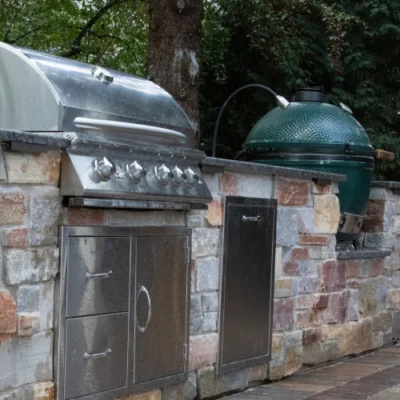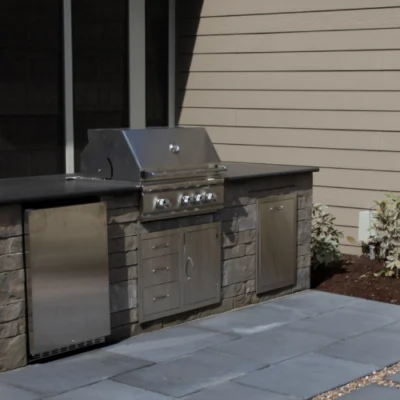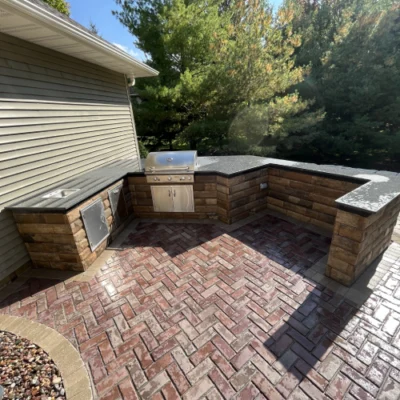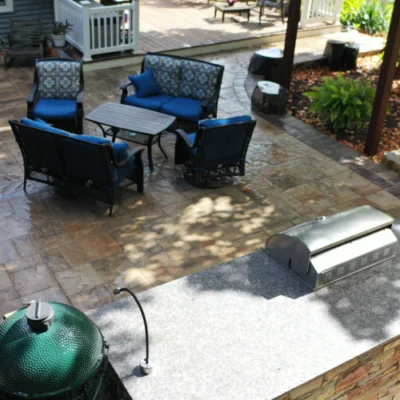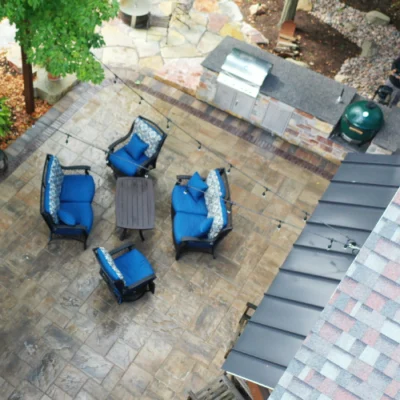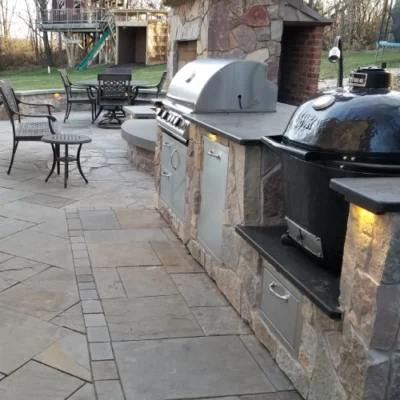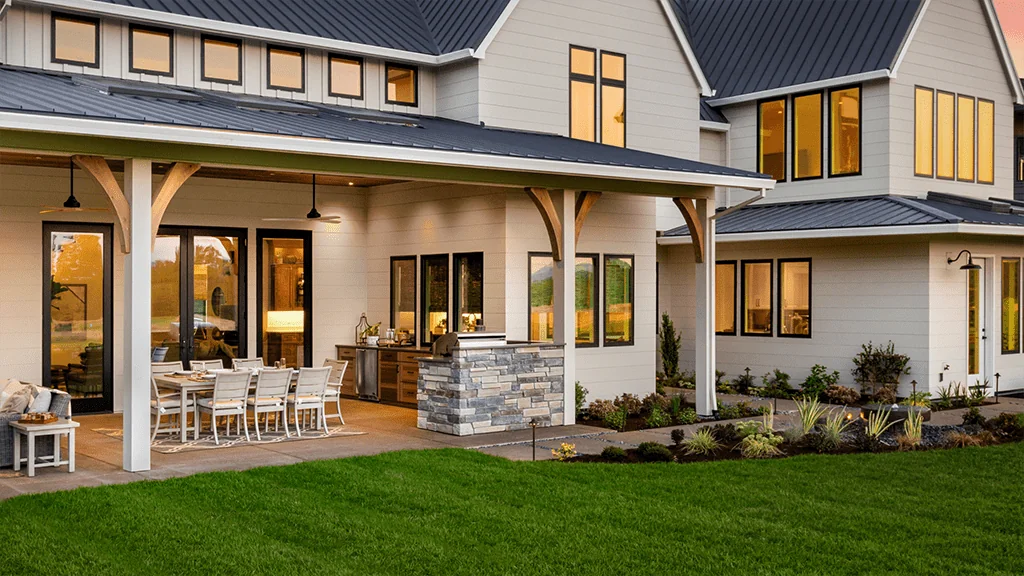
Outdoor Kitchen Planning: Expert Tips to Design a Functional & Beautiful Space
How Do You Plan an Outdoor Kitchen That Works for You?
Start by evaluating your space, layout needs, and climate. A well-planned outdoor kitchen combines smart design with durable materials—especially in Wisconsin weather.
Imagine sizzling steaks on the grill, chilled drinks in arm’s reach, and your friends and family gathered under the open sky. If that sounds like your ideal summer evening, it might be time to turn your backyard into the ultimate outdoor kitchen—with a little help from the experts at Carrington Lawn & Landscape.
Here in Wisconsin—where warm-weather months are precious—a custom outdoor kitchen helps you make the most of every sunny day. It’s not just about cooking outside; it’s about creating a space where memories are made.
So, where do you begin?
How Do You Start Planning Your Outdoor Kitchen?
1. Start with the Space You Have
Start by thinking through your layout: where things will go, how people will move through the space, and what size kitchen fits. Grab a tape measure and jot down the dimensions—this will help shape everything from your layout to your appliance choices.
As you plan, consider:
- Proximity to your indoor kitchen – Being nearby makes it easier to carry food and supplies in and out.
- Existing features – Think about whether you’ll need to expand your patio or add walkways.
- Walkway space – Aim for at least 3–4 feet of walking space around key areas so it doesn’t feel cramped when people gather.
2. Think Through the Infrastructure
Now that you’ve mapped your space, let’s make sure it can handle what’s going in it. Before locking in appliance choices or design finishes, ensure your outdoor space can support the necessary utilities.
- Gas lines for grills, side burners, or pizza ovens
- Electrical outlets for lighting, fridges, and sound systems
- Plumbing for a sink or beverage center
- Ventilation for covered cooking zones and enclosed cabinet areas
💡 Pro Tip: Running utilities during early planning saves time and money later.
3. Narrow Down Your Wish List
With so many fun features available, it’s easy to go overboard. Focus on what you’ll actually use. Start by asking:
- Do I cook elaborate meals or keep things casual?
- Am I entertaining large groups or just the family?
- What features will make my space easier to use?
Here’s a simple framework to help you decide:
- Essentials: Grill, counter space, basic lighting
- Nice-to-Haves: Sink, fridge, storage cabinets
- Luxury Adds: Pizza oven, outdoor bar, warming drawer, sound system
4. Choose the Right Materials for Wisconsin Weather
Wisconsin’s climate can be tough on outdoor finishes, so durability should be a top priority. Look for:
- Stainless steel appliances – Rust-resistant and built to last
- Weatherproof cabinetry – Such as marine-grade polymer or powder-coated aluminum
- Stone or concrete countertops – Stylish, low-maintenance, and weather-resistant
- Pavers or sealed concrete patios – Functional and attractive year-round
And of course, don’t forget to choose materials that coordinate with your home’s architecture and existing landscaping for a polished, cohesive look.
What Are the Top Outdoor Kitchen Design Tips from a Contractor?
Once you’ve covered the basics, it’s time to refine the layout. Here’s what we recommend:
Design with Purpose
Let how you cook and entertain guide your layout. A party-focused setup might include more seating, bar space, and a larger grill. A family-first design could be simpler but more intimate.
Create Functional Zones
Break your space into zones for prep, cooking, serving, and gathering. This helps keep your kitchen organized and your experience stress-free.
Plan for Comfort and Flow
Make sure people can move around easily without crowding the cook. Arrange seating with good sightlines, leave space around appliances, and consider built-in benches or movable furniture depending on your needs.
Need help planning your patio layout?
Check out this helpful guide on Houzz for key measurements and tips on how to arrange your outdoor furniture for comfort, flow, and function.
Add the Finishing Touches
The little things go a long way. Outdoor lighting, built-in storage, trash drawers, and heating elements can all elevate your outdoor space into something you’ll love using year-round.
Common Mistakes to Avoid
Even a beautiful kitchen can fall short without thoughtful planning. Here are a few things to watch out for:
- Ignoring climate factors – Shade structures and windbreaks matter.
- Skipping lighting – Without it, your kitchen won’t be usable after dark.
- Overloading utilities – Too many appliances without the right support cause problems later.
- Forgetting traffic flow – Tight spaces or poor layouts make hosting harder.
- Choosing the wrong materials – Not all outdoor finishes hold up to Wisconsin winters.
Why Choose Carrington Lawn & Landscape?
At Carrington Lawn & Landscape, we’ve been trusted experts in outdoor kitchen planning for over 25 years, helping homeowners in Madison, Middleton, and the surrounding areas design and build custom outdoor kitchens. From layout to materials, we bring expert design, durable products, and quality craftsmanship to every project.
Here’s what you can count on:
- Customized designs that fit your space and lifestyle
- Smart, weather-ready material selections
- Expert hardscaping and patio integration
- Utility and layout planning that’s built to last
- A friendly, local team with a passion for outdoor living
Ready to Build Your Backyard Kitchen?
Get in touch with Carrington Lawn & Landscape today to schedule your outdoor kitchen consultation. Whether you already have a vision or need expert design advice, we’re here to bring it to life. Serving Madison, Middleton, and surrounding communities since 1998!
FAQs About Outdoor Kitchen Planning
How much space do I need for an outdoor kitchen?
It depends on the features you want to include, but most outdoor kitchens require at least 100–200 square feet for a basic setup. You’ll want to plan for enough room around appliances and seating areas—generally 3–4 feet of clearance—for safe, comfortable movement. If you’re including a dining or lounge area, be sure to factor that in, too.
Do I need a permit to build an outdoor kitchen in Wisconsin?
In many cases, yes. If your outdoor kitchen includes gas lines, plumbing, or electrical work, local codes typically require permits. The team at Carrington Lawn & Landscape can help you navigate these requirements during the planning process to ensure everything is up to code.
What’s the average cost to build an outdoor kitchen?
Costs can vary quite a bit depending on size, materials, and features. We design each outdoor kitchen around your goals and budget.
- Budget-friendly kits (e.g., a simple built-in grill with minimal counter space) typically start around $10,000-15,000
- Mid-range setups (about 200–300 sq ft with a grill, fridge, sink, and stone countertops) usually range from $15,000-65,000,
- High-end outdoor kitchens, featuring premium appliances, pizza ovens, bar areas, and custom finishes, can go upward of $65,000+


